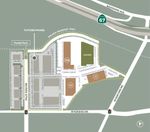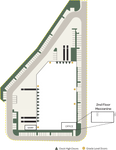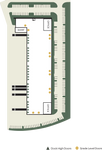Site Plan
±30,000 SF - ±150,000 SF

Project Timeline

Available for Lease
Leased
Future Phase
±30,000 SF - ±72,400 SF
Availability
AVAILABLE
Building 10
±64,603 SF
Building 11
±55,242 SF
Building 12B
±72,400 SF

Building 10
Features
±64,603 SF
±10% office - build-to-suit
5 grade level doors (12’ x 14’)
2,500 amps, 277/480v power
127 parking spaces (2/1,000 SF)
Divisible to (3) suites
±26’ clear height
17 dock high doors (9’ x 10’)
ESFR sprinklers

Building 11
Features
±55,242 SF (±52,117 SF with mezzanine reduction)
3 grade level doors (12’ x 14’)
±28’ clear height
2,000 amps, 277/480v power
±15-20% office - build-to-suit
4 dock high doors (9’ x 10’)
ESFR sprinklers
118 parking spaces (2.15/1,000 SF)

Building 12B
Features
±72,400 SF
±10% office - build-to-suit
12 grade level doors
3 (12’x14’) // 9 (9’x10’)
2,500 amps, 277/480v power
170 parking spaces (2.34/1,000 SF)
Divisible to (2) suites
±28’ clear height
27 dock high doors (9’ x 10’)
ESFR sprinklers





